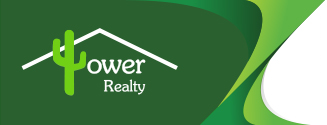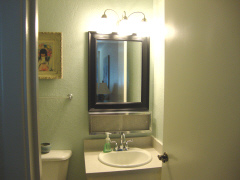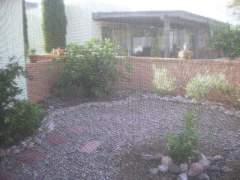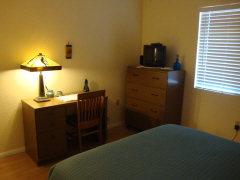 |

|
Green Valley
Rental Property
Property Detail for Listing 42296
|
42296 
|
Type: Single Family |
||
per month |
VACATION RENTAL **Casa Paloma II** This neat and tidy townhome is a 2 bedroom townhouse with carport. Laminate wood floors throughout except kitchen and bathrooms which have easy care linoleum. Kitchen has newer counter tops, electric range, built-in microwave, dishwasher, garbage disposal, double stainless steel sink, pull-out garbage & recycle bins and a desk/eating area with stools. Washer & dryer conveniently located behind double doors in the kitchen area, complete with shelving for laundry and cleaning needs. New counter height dining table seats four. Living room leather couch and three recliners, 55" wall-mounted flat screen TV. Guest bedroom has a full bed and desk. Guest bathtub/shower combo with safety bars, hi-rise toilet and a single bowl vanity. Master bedroom has a king size bed, armoire, chest of drawers, dresser, 2 night stands with lamps and a 32" TV with cable. Master bath has a shower only with safety bars, a single bowl vanity and hi-rise toilet. Window treatments in bedrooms and kitchen are white slat blinds and ceiling fans have been added in the bedrooms, living room and kitchen. From the living room, step out into the screened-in patio area complete with ceiling fan, painted/decorated concrete floors, two chairs, a patio set that seats four. Brick walled back yard landscaping adds a relaxed atmosphere. Soft water system and an Electro Static Allergy Filter. Single car carport with storage is located at the front of the home. WIFI
|
Guest Bath |
Kitchen |
Kitchen |
Living Room |
 Master Bathroom |
Dining area |
Front outside entry |
 Back Yard |
view-front |
Master Bedroom |
Living Room |
Living Room |
Guest Bedroom |
 Guest Bedroom |